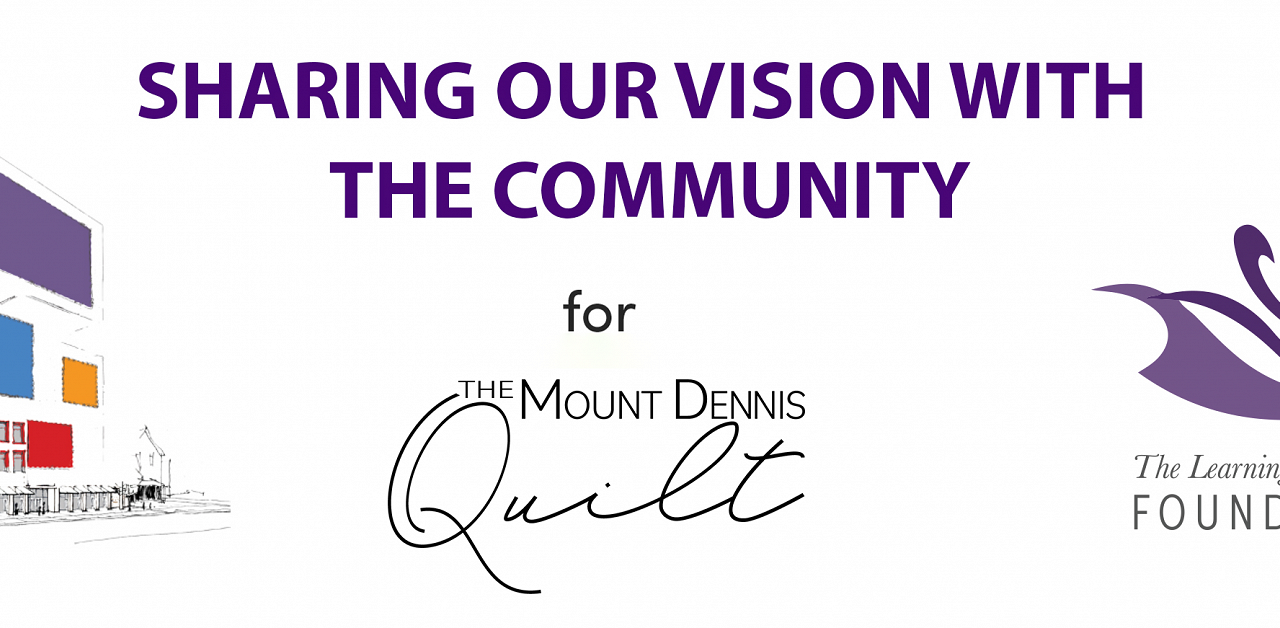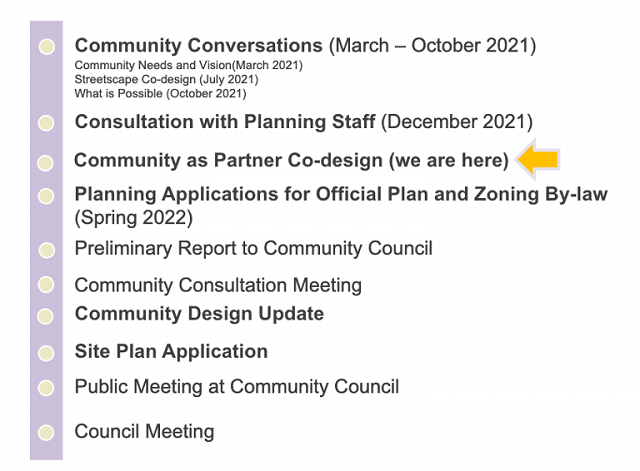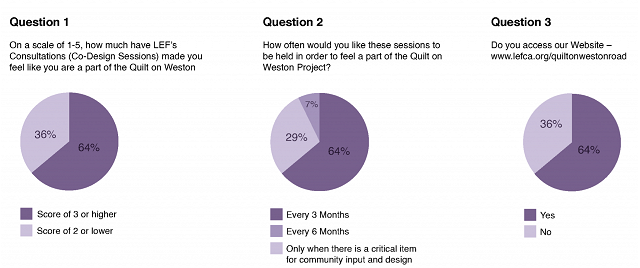The Mount Dennis Quilt: Sharing Our Vision with Community

Purpose of the Consultation
The Mount Dennis Quilt envisions a multi-use building, offering a vibrant streetscape including both the ground level and the first few floors as community space. Above that, we’ll be building affordable residences, many of which will have access to much needed supports through other community partners.
We have developed the concept plans for the project and are preparing to submit our official application to the City of Toronto. Before doing so, we want to share with you what we have co-created together, thus far.
In this consultation session, we also want to hear from you to generate ideas on what the community space can and needs to be to ensure the project reflects our joint aspirations for a vibrant Mount Dennis community.
Neighbourhood Meetings
LEF has hosted four community co-design meetings on The Mount Dennis Quilt thus far. The first meeting, held on March of 2021, shared the goals of the redevelopment and served as a brainstorming session on the overall vision. The second conversation with the community, in July of 2021, was dedicated to imagining the streetscape in front of the new building. Based on feedback provided from the first and second community consultations, LEF’s architect, LGA Architectural Partners, and planners, Gladki Planning Associates, prepared a number of design concepts. In October of 2021, various design concept elements were presented to the community to obtain their input.
More recently, on March 30th of 2022, LEF continued the neighbourhood discussion on The Mount Dennis Quilt by holding a co-design session with the community to determine how The Mount Dennis Quilt’s community space could best fulfill the community’s needs.
LEF’s Executive Director, Peter Frampton, hosted the event and was joined by Ward 5 City of Toronto Councillor, Frances Nunziata. This project is unusual because it has been organic (not pre planned) and is emerging and being refined through each community discussion.
Gladki Planning Associates highlighted the planning process to date and what the process will be going forward, as seen below:

LGA Architectural Partners made a presentation regarding the functional space requirements at The Mount Dennis Quilt and outlined the potential community uses for these spaces (e.g., classrooms, event space).
Participants were then divided into breakout rooms where they provided their personal input on the functional space requirements of the community at large. When the breakout sessions concluded, the full group re-gathered to present the results and hold an open discussion.
Functional Space Discussions
In the breakout session, the attendees were asked the 3 following questions:
-
What type of gatherings do you envision taking place at The Mount Dennis Quilt? (Types of gatherings, regular gatherings, seasonal gatherings, one-events, how often, types of community members, # of people, additional needs, e.g., a stage, etc.)
-
What activities, gatherings and functions could happen inside, outside and on top of The Mount Dennis Quilt building?
-
What type of retail would you like to see located in the building?
The following themes arose from our discussion:
1. Event Space
LEF has a long-established reputation within the local community for hosting Mental Health Awareness days, community consultations, community events, and presentations. Participants were comforted to hear that the new building would continue to host these events. Some new ideas for event space included a stage for performances (e.g., poetry readings, theatre, and music), farmers market, and incorporating roll-up doors to create indoor-outdoor spaces. Some participants also mentioned the idea of having rentable event spaces (e.g., meeting rooms and boardrooms) that could be used by local organizations and committees to hold their own gatherings. Community members also expressed that all the event spaces should be accessible, incorporate public Wi-Fi, and have enough car and bicycle parking space to accommodate community members using the space. While everyone agreed that community events are crucial, many emphasized the importance of preventing noise pollution, as The Mount Dennis Quilt will be situated in a residential area.
2. Space for Youth
Many participants highlighted the importance of making space for youth in the community. Suggestions included offering access to computers and other technology, holding hands-on training workshops (e.g., carpentry and coding), and other activities that would allow youth to come together after school. Participants emphasized the need for after-school programs that would increase youth’s exposure to the arts through programs such as dance classes and visual art drop-in sessions.
3. Environmental Programs
Community members expressed the need to incorporate green space on top and in front of the building. It was suggested that a community vegetable and spices garden would bring people together and foster a collaborative culture. Some members expressed concerns regarding other developments in the area that are threatening the bee and butterfly populations. Through the community garden, The Mount Dennis Quilt could incorporate plants that attract bees and butterflies.
Another idea was to create a supportive space for people innovating green business products and services. Providing a collaborative space for people and giving them the right tools and resources to innovate will benefit the Mount Dennis community, as well as the environment.
4. Retail Space
Many participants mentioned the importance of incorporating local businesses in place of large franchises at The Mount Dennis Quilt. Some examples of local businesses included cafes, restaurants, bakeries, bike shops, and social enterprise businesses. Some participants also brought up the idea of a consignment store operated by the community, where vendors share the same sales staff. Another idea was to have space for a pop-up store where, each month, a local business is chosen to showcase their products.
Other Feedback
Affordability
Community members expressed appreciation that the new building will include affordable residential units. Affordable rents are defined by the Canada Mortgage and Housing Corporation (CMHC) as a unit for which the rent is at or below the average market rent of a unit in the regional market area. However, many members expressed their concerns regarding the definition of affordable rent and the depth of affordability that will be offered. The LEF team noted these concerns and will explore funding sources (e.g., fundraising and government grants) to increase the depth of affordability where possible.
Poll Results
During this session, participants were asked to complete a short 3-question poll to provide their feedback regarding the planning process so far. The feedback from the poll will inform the planning process going forward. The poll results are as follows:
Question 1: On a scale of 1-5, how much have LEF’s Consultations (Co-Design Sessions) made you feel like you are a part of The Mount Dennis Quilt Project with a voice?
64% of the respondents gave a score of 3 or higher, expressing that they have felt included in the process.
Question 2: How often would you like these sessions to be held in order to feel a part of The Mount Dennis Quilt Project? (Every three months, every 6 months, only when there is a critical item for community input and design)
64% responded that they would like sessions to be held every three months; 29% opted for every six months; and 7% were in favour of holding a session only when there is a critical item for community input and design.
Question 3: Do you access our website – https://lefca.org/themountdennisquilt (yes/no)
64% responded with yes and 36% chose no.
The poll responses, as well as all other feedback we heard throughout the co-design session will continue to shape the Quilt and its planning process. Future sessions will be hosted to continue gathering community feedback.
